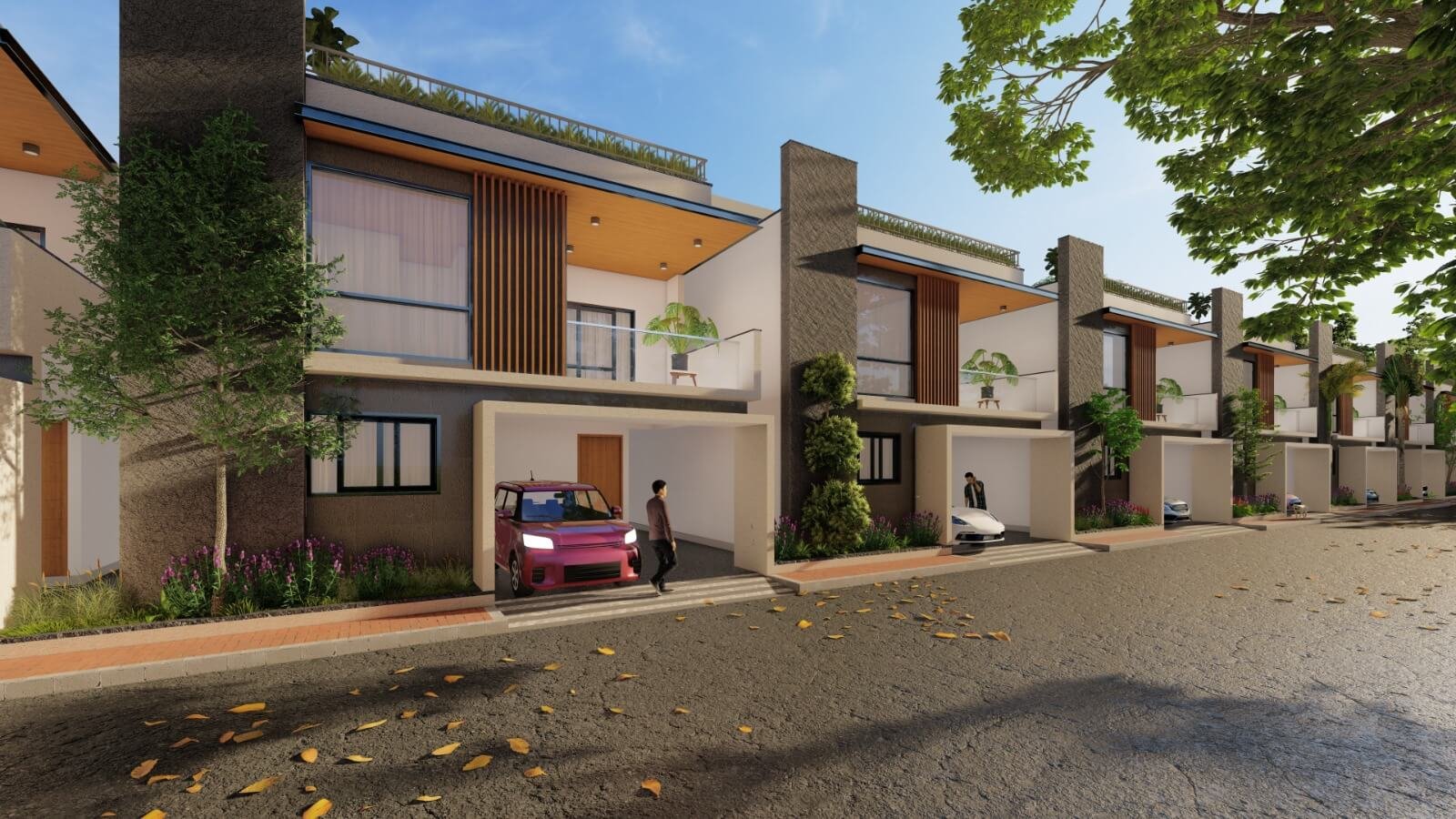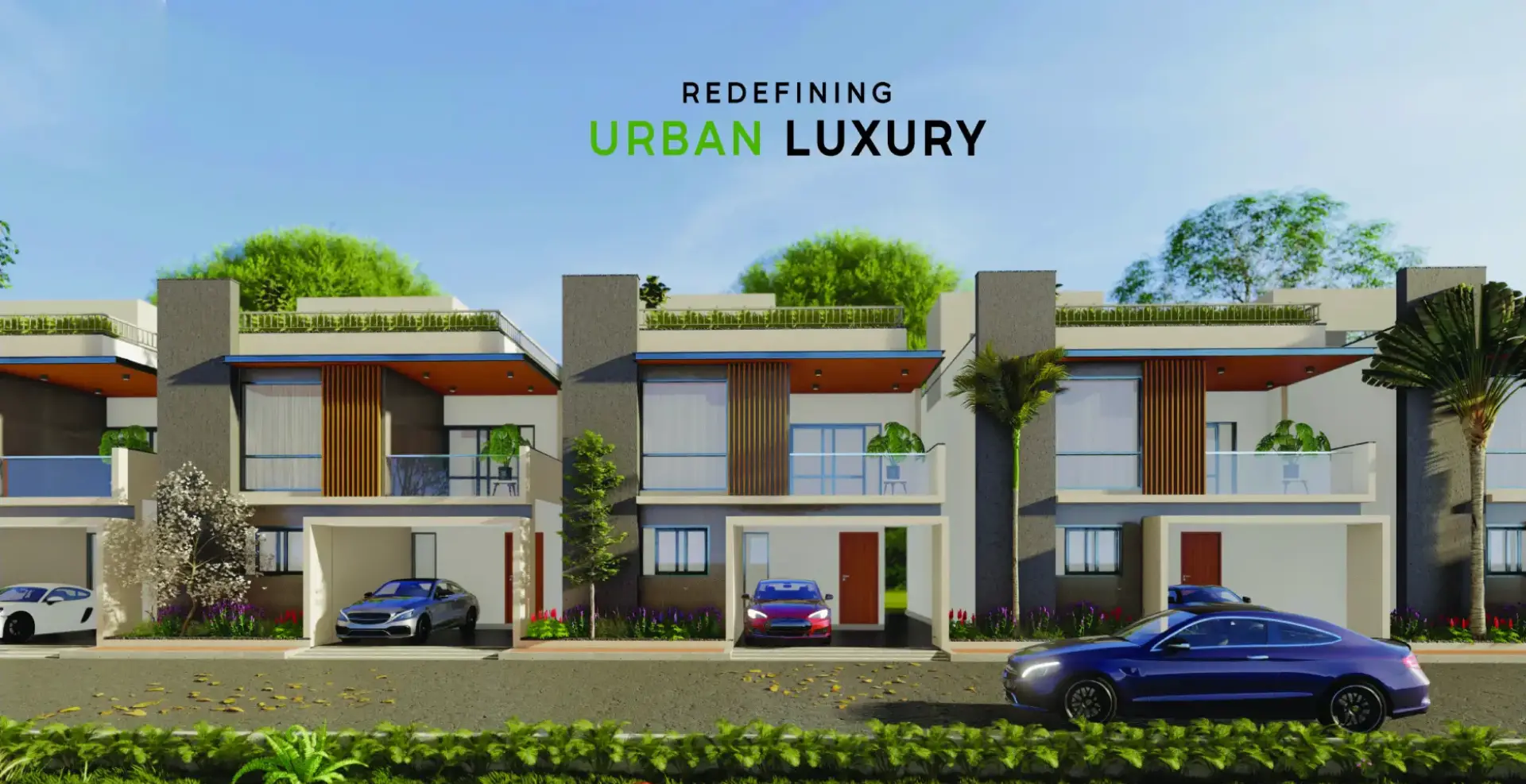

Aashrayaa Ecocity is a BMRDA approved Layout with 3BHK and 4BHK luxurious independent row villas around 22.625 acres of Mega town ship near Hoskote just about 20 km from KR Puram. Villa starts from 94L* Onwards, Book Now before it goes sold out.
Aashrayaa EcoCity 3BHK individual Villa
1200 Sq Ft
Aashrayaa EcoCity 4BHK individual Villa
1500 Sq Ft
Property Highlights
BMRDA Approved Project
Our project is approved by BMRDA, ensuring all legal standards are met.
Fully Customisable Duplex Villas
Personalize your home with our fully customizable duplex villas.
Gated Lifestyle Community
Enjoy a premium lifestyle in our secure, gated community.
24/7 Security
Our community is protected round-the-clock by professional security.
100% Clear Titles
All properties come with 100% clear titles for a hassle-free ownership experience.
Exclusive Ultra Modern Clubhouse
Enjoy our state-of-the-art clubhouse with exclusive amenities.
Indoor & Outdoor Clubhouse Facilities
Our clubhouse features both indoor and outdoor facilities for your enjoyment.
Designer Landscaping
Our community features beautifully designed landscaping.
Sewage Treatment Plant
Our community is equipped with a modern sewage treatment plant.
LED Lights
Energy-efficient LED lighting is used throughout the community.
Pollution Free Environment
Our community offers a clean and pollution-free environment.
Visitors Parking
We provide ample parking space for visitors.
Deluxe Quality Construction
Experience superior quality construction in every home.
24-hr Water Supply
Enjoy uninterrupted water supply around the clock.
Aashraya EcoCity Amenities
The key features section is your opportunity tell potential tenants about key selling points of your point formats. The property description sections you to go more in depth property.
- Swimming Pool
45 Sq Ft
- Large Play Ground
80 Sq Ft
- High Security
24/7
- Water Storage
1200 gal
- Basement
2
- Elevator
2
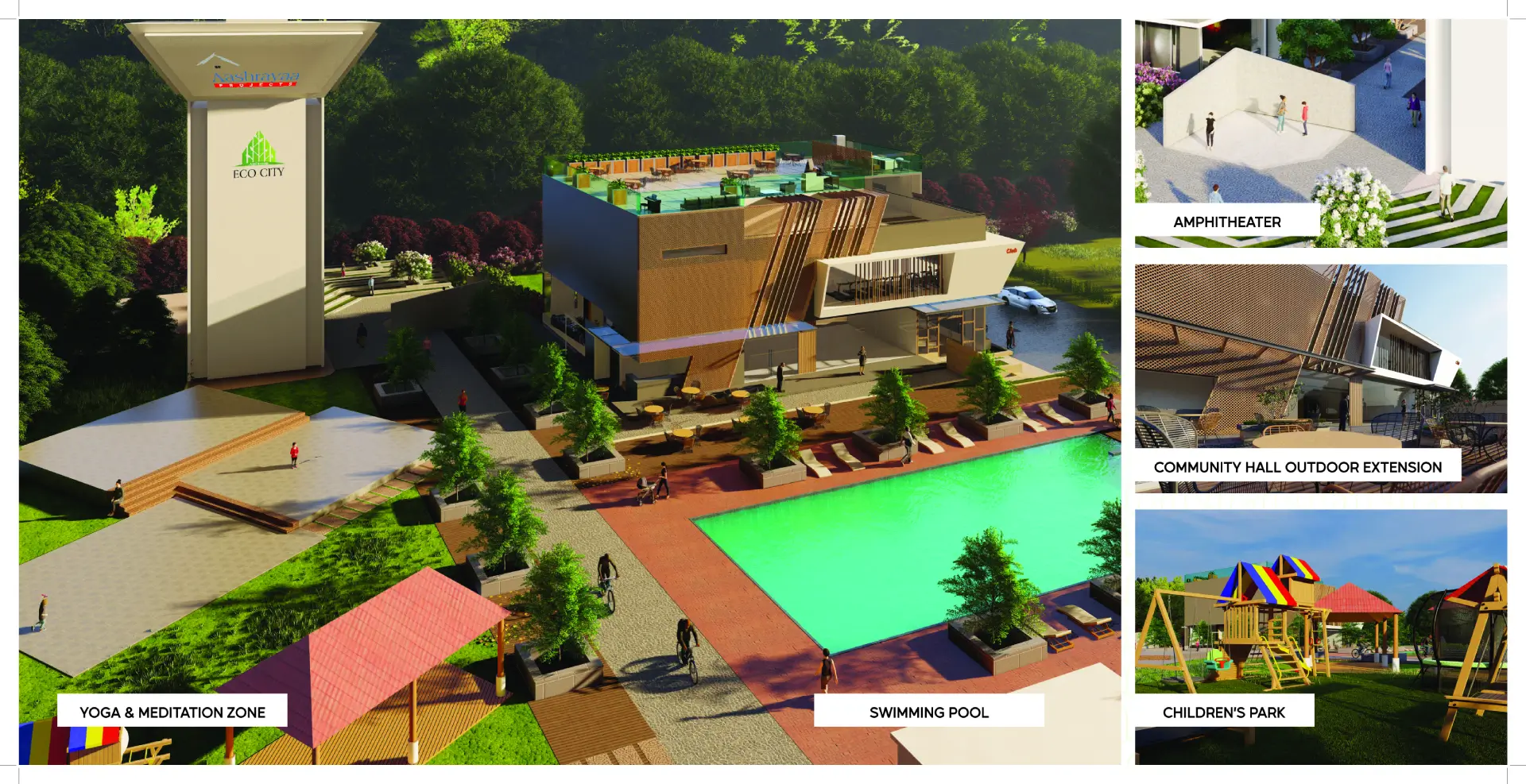
Sed a urna congue, commodo dui vitae, volutpat arcu. Curabitur gravida, nibh id iaculis porta, mi nisl placerat sem, quis sollicitudin lacus orci a nunc. Maecenas id posuere tellus.
- Swimming Pool
45 Sq Ft
- Large Play Ground
80 Sq Ft
- High Security
24/7
- Water Storage
1200 gal
- Basement
2
- Elevator
2
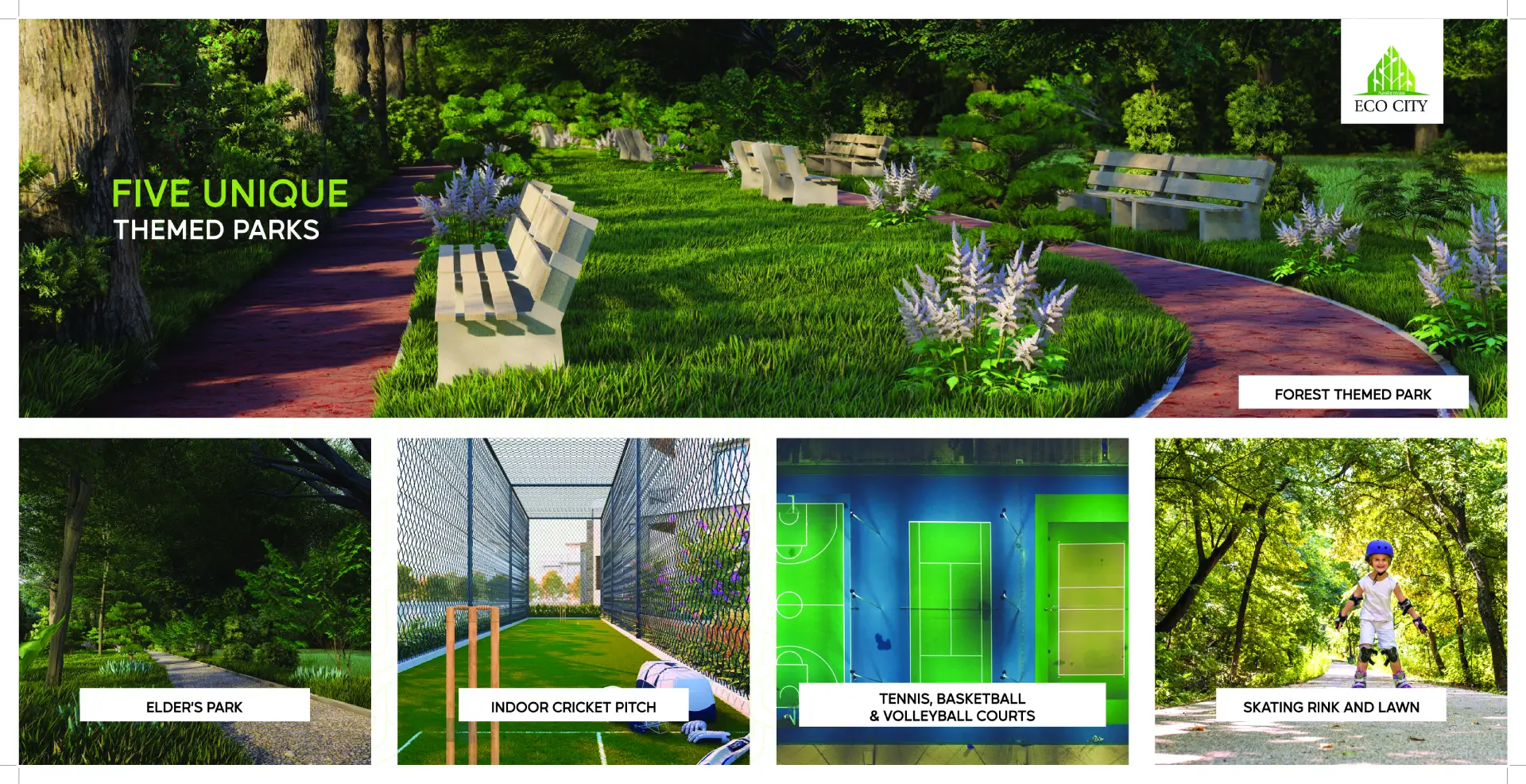
Aenean feugiat leo vel rutrum aliquet. Donec urna erat, aliquet ut ornare ut, sodales vel ante. Morbi non dictum sem, sit amet tempus dolor. Vestibulum bibendum.
- Swimming Pool
45 Sq Ft
- Large Play Ground
80 Sq Ft
- High Security
24/7
- Water Storage
1200 gal
- Basement
2
- Elevator
2
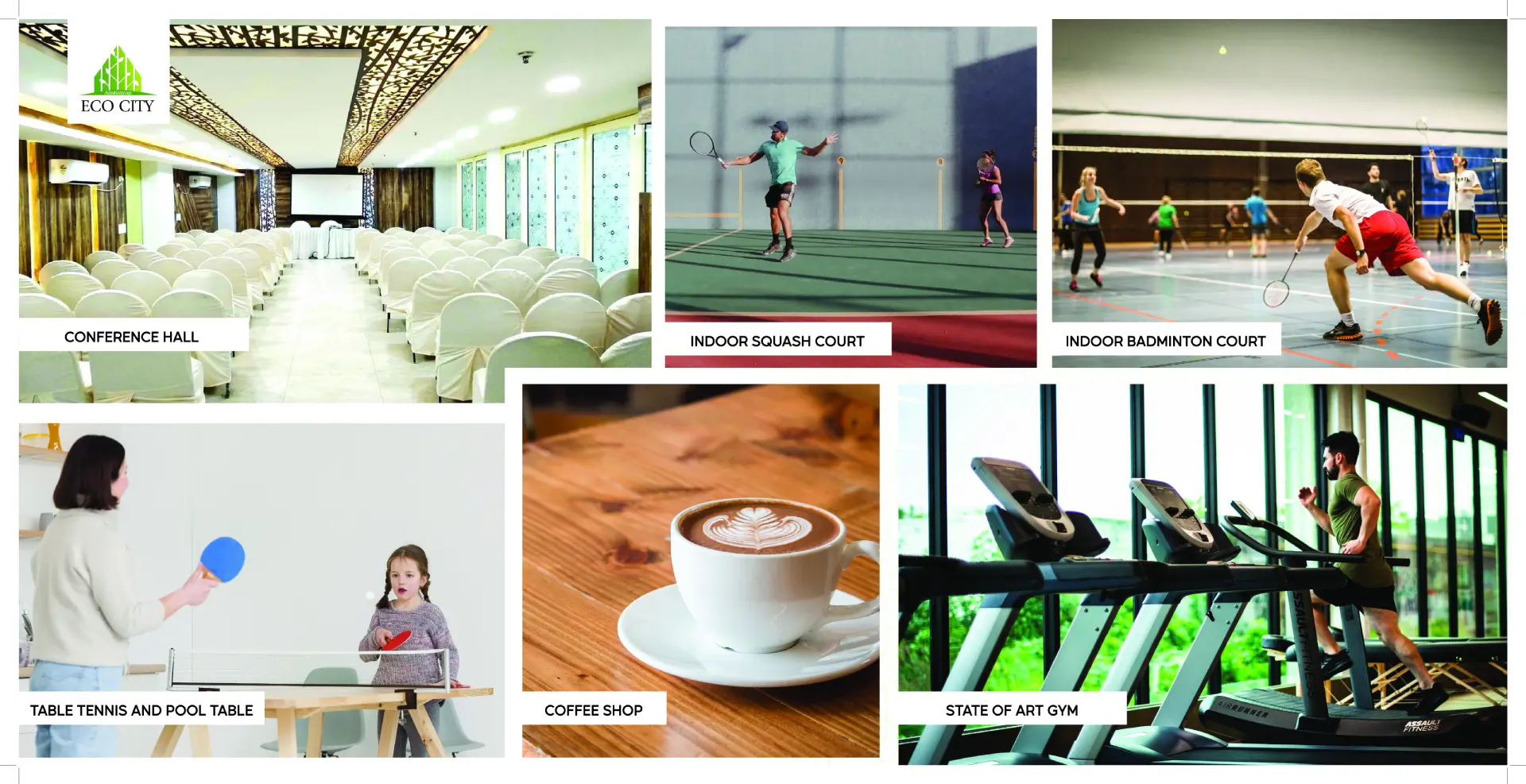
The key features section is your opportunity tell potential tenants about key selling points of your point formats. The property description sections you to go more in depth property.
- Swimming Pool
45 Sq Ft
- Large Play Ground
80 Sq Ft
- High Security
24/7
- Water Storage
1200 gal
- Basement
2
- Elevator
2
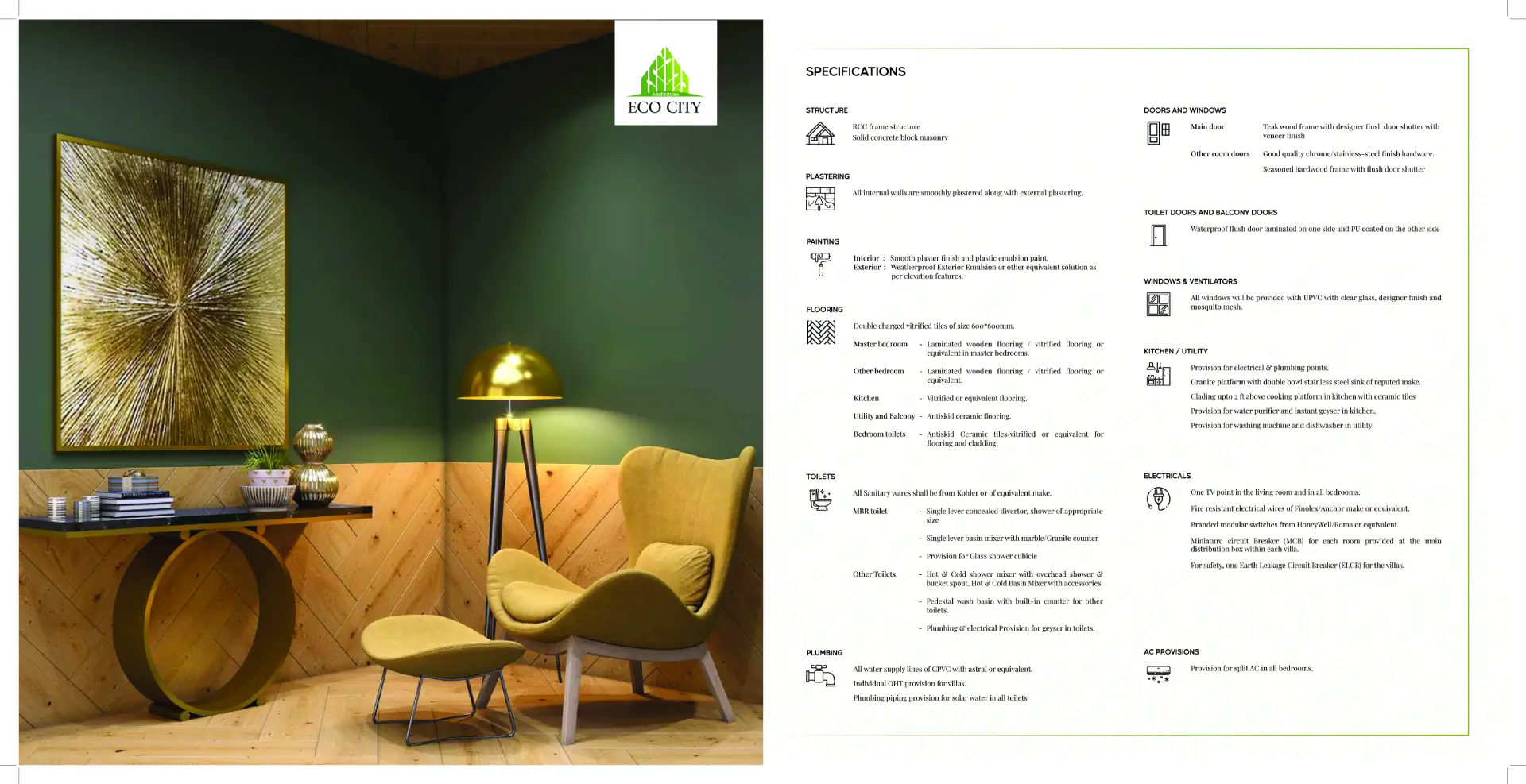
Specification
Amenities PDF
 3BHK.jpg)
This property is a 30x40 east facing site about a total of 1200 square feet consists of ground floor, first floor and a terrace floor with the following:
- 3 bed rooms having attached bathrooms,
- 1 Kitchen,
- 2 car parking space about 225 square feet in total,
- 2 living area of 1 living area per floor,
- dining area and
- a balcony
 3BHK.jpg)
This property is a 30x40 west facing site about a total of 1200 square feet consists of ground floor, first floor and a terrace floor with the following:
- 3 bed rooms having attached bathrooms,
- 1 Kitchen,
- 2 car parking space about 225 square feet in total,
- 2 living area of 1 living area per floor,
- dining area and
- a balcony
 4BHK.jpg)
This property is a 30x40 east facing site about a total of 1200 square feet consists of ground floor, first floor , second floor and a terrace floor with the following:
- 4 bed rooms having attached bathrooms,
- 1 Kitchen,
- 2 car parking space about 225 square feet in total,
- 3 living area of 1 living area per floor,
- dining area and
- a balcony
 4BHK.jpg)
This property is a 30x40 west facing site about a total of 1200 square feet consists of ground floor, first floor, second floor and a terrace floor with the following:
- 4 bed rooms having attached bathrooms,
- 1 Kitchen,
- 2 car parking space about 225 square feet in total,
- 3 living area of 1 living area per floor,
- dining area and
- a balcony
 3BHK.jpg)
This property is a 30x50 west facing site about a total of 1500 square feet consists of ground floor, first floor and a terrace floor with the following:
- 3 bed rooms having attached bathrooms,
- 1 Kitchen,
- 2 car parking space about 225 square feet in total,
- 2 living area of 1 living area per floor,
- dining area and
- a balcony
 3BHK.jpg)
This property is a 30x50 east facing site about a total of 1500 square feet consists of ground floor, first floor and a terrace floor with the following:
- 3 bed rooms having attached bathrooms,
- 1 Kitchen,
- 2 car parking space about 225 square feet in total,
- 2 living area of 1 living area per floor,
- dining area and
- a balcony
 4BHK.jpg)
This property is a 30x50 west facing site about a total of 1500 square feet consists of ground floor, first floor, second floor and a terrace floor with the following:
- 4 bed rooms having attached bathrooms,
- 1 Kitchen,
- 2 car parking space about 225 square feet in total,
- 3 living area of 1 living area per floor,
- dining area and
- a balcony
 4BHK.jpg)
This property is a 30x50 east facing site about a total of 1500 square feet consists of ground floor, first floor, second floor and a terrace floor with the following:
- 4 bed rooms having attached bathrooms,
- 1 Kitchen,
- 2 car parking space about 225 square feet in total,
- 3 living area of 1 living area per floor,
- dining area and
- a balcony
Aashrayaa EcoCity Image Gallery
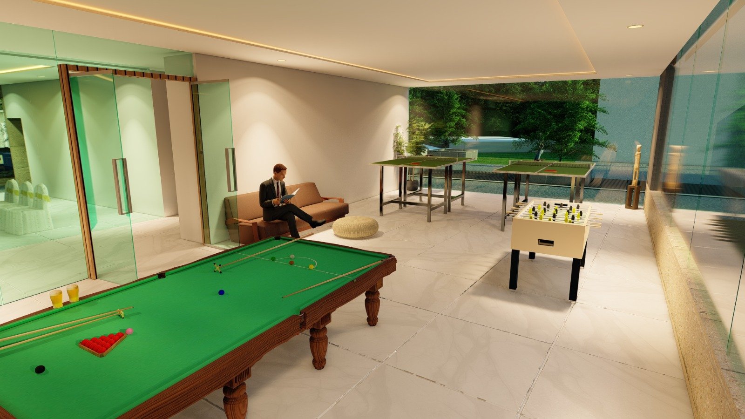
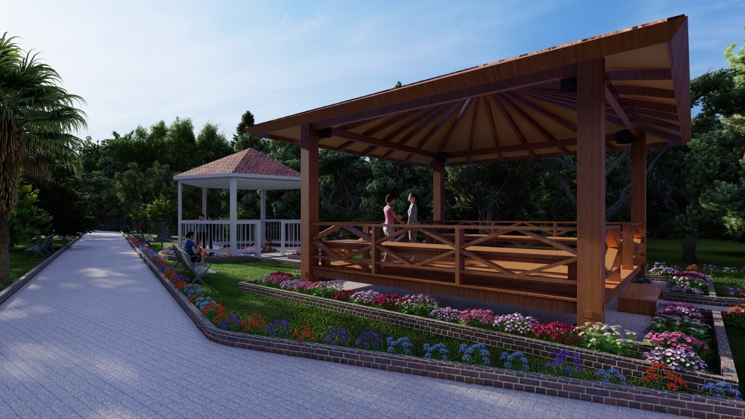
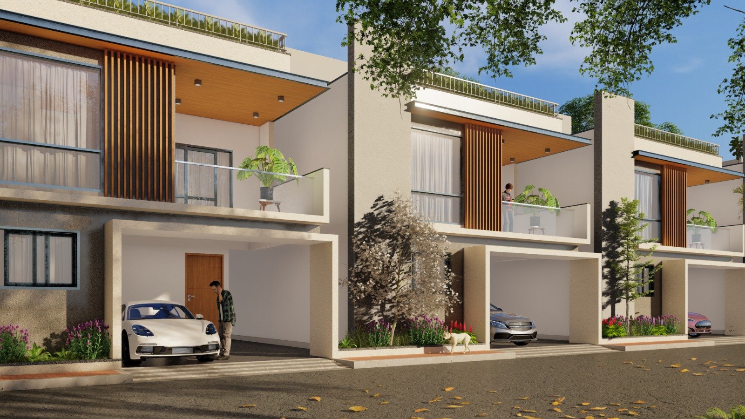
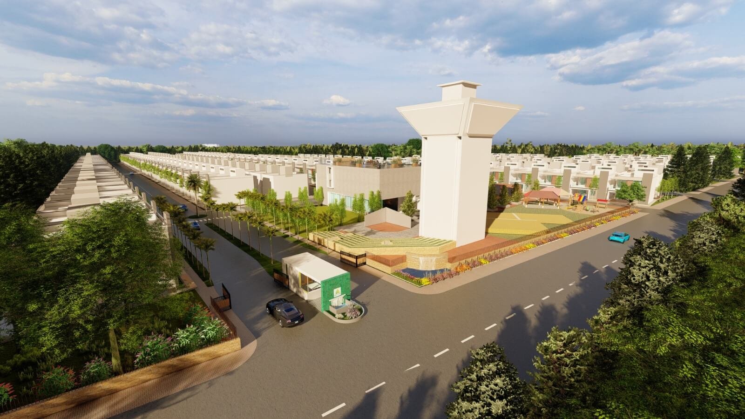


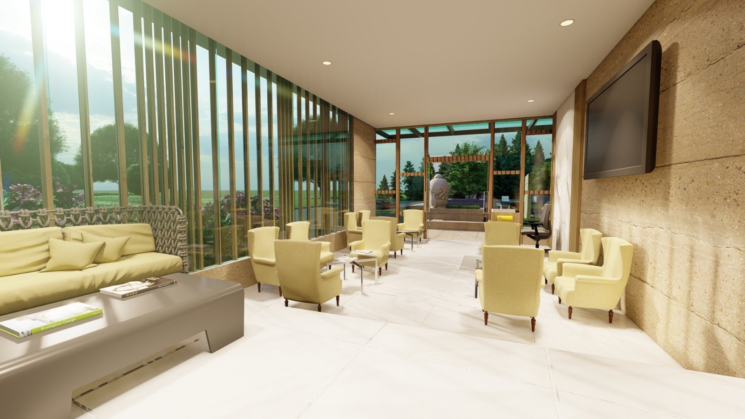



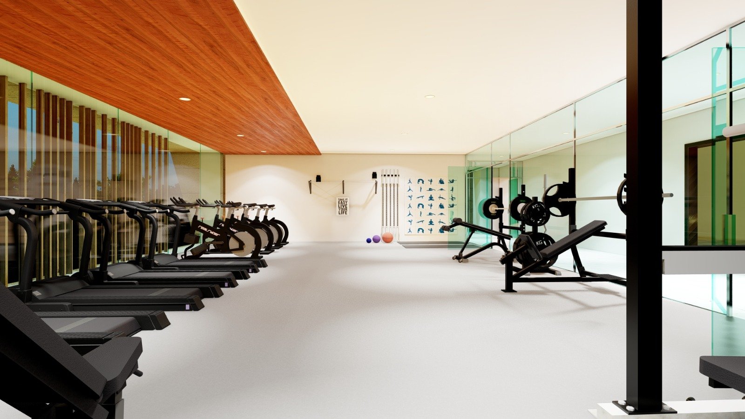
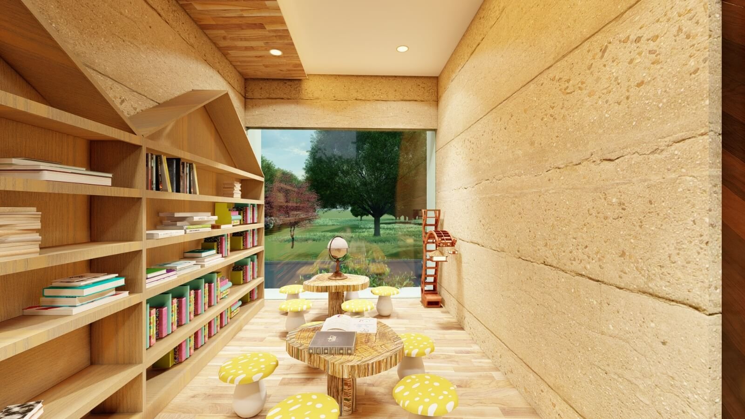
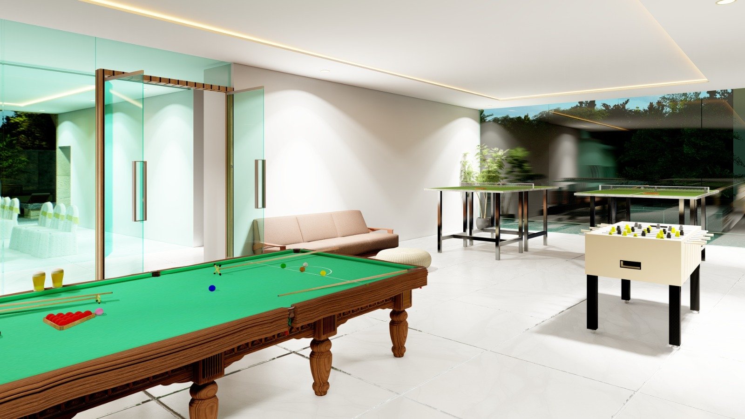
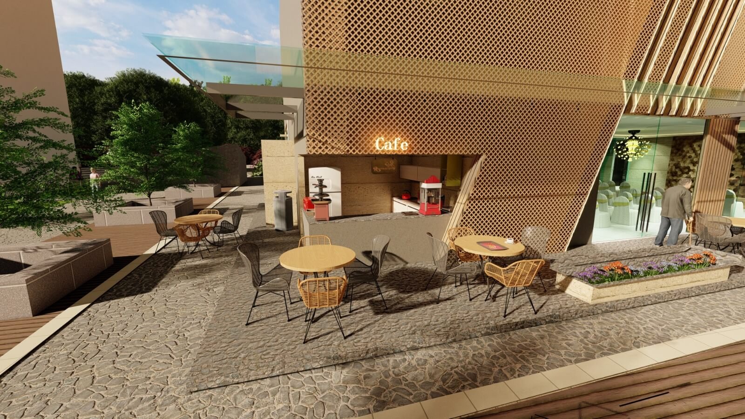
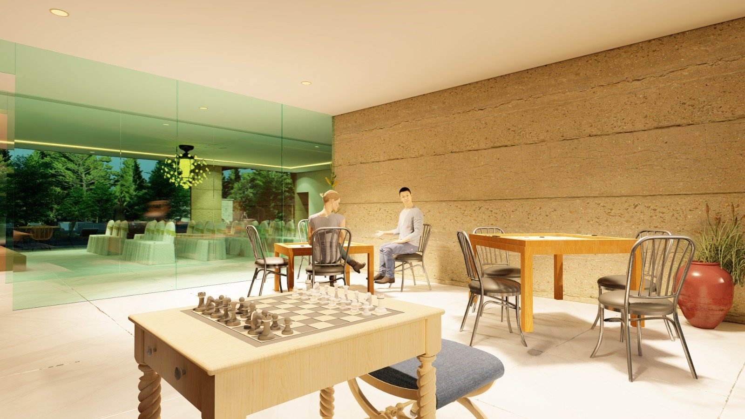

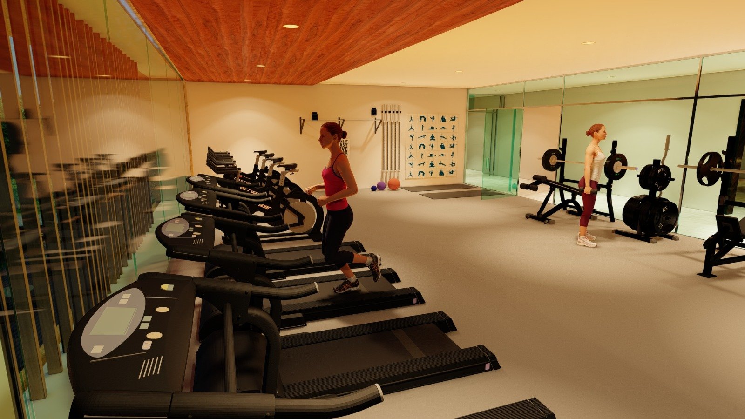
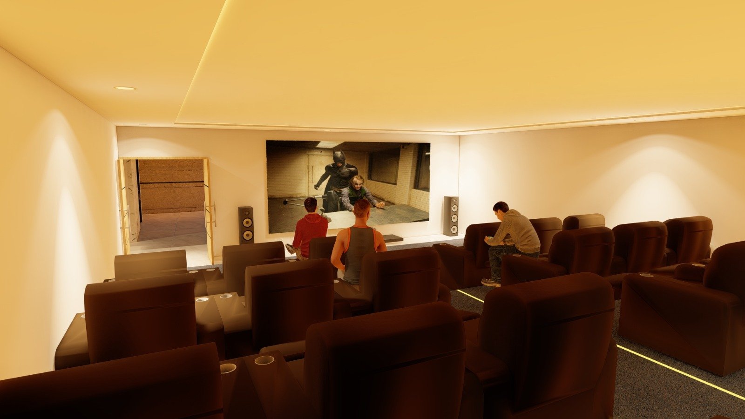
Contact Us
Reach Us:
Address:
HOSKOTE-SIDLAGATTA main road, Near Hoskete Industrial Area, Hoskote, Bengaluru, Karnataka 562114



